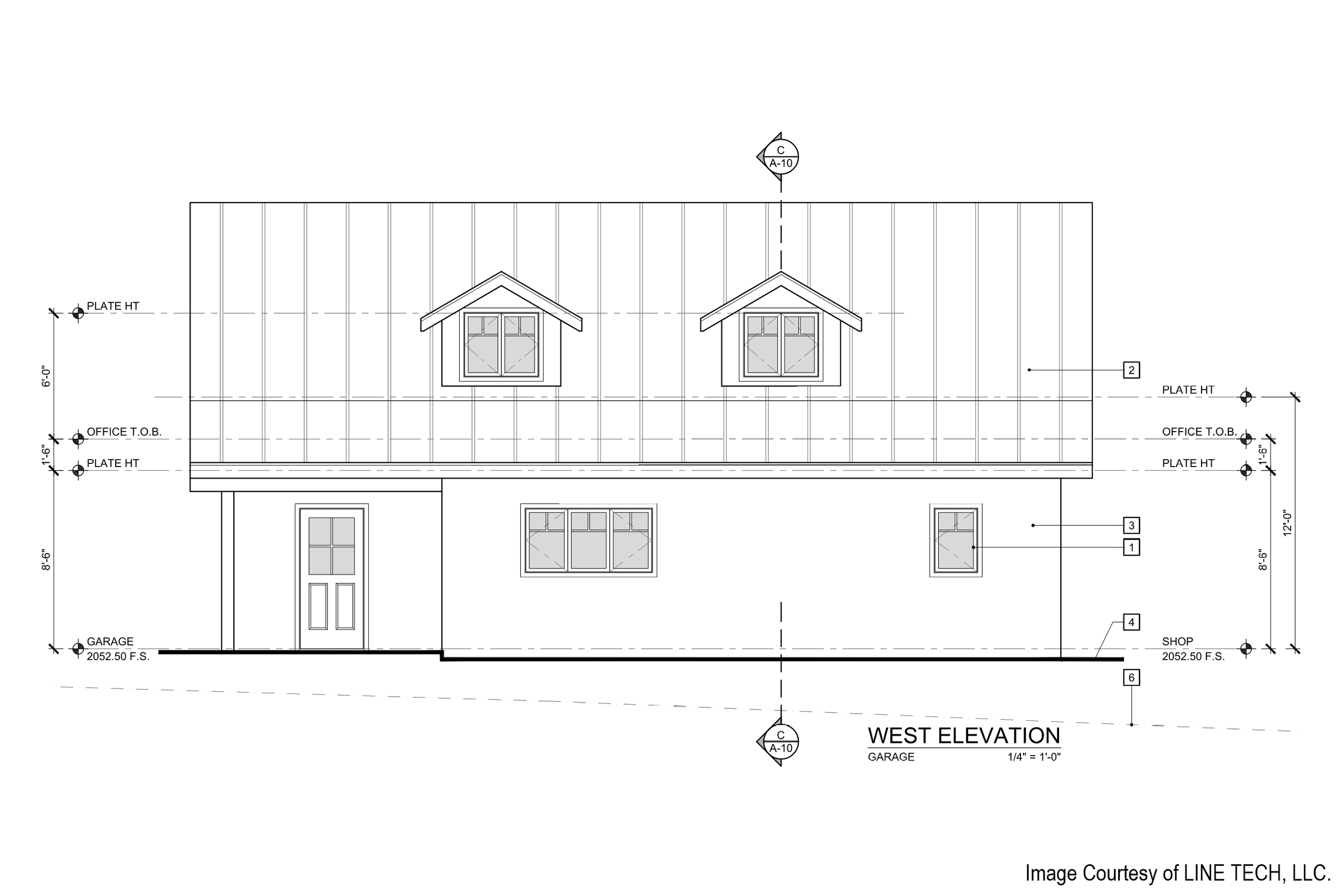Ramona Residence, Garage, and ADU
Architectural Designer: LINE TECH, LLC.
New single-story 1,500 sq. ft. residence located on a hillside. Structural engineering scope of services also included a new detached 2-story 2,400 sq. ft. garage with living space above and a new detached single-story ADU.
Architectural criteria of the garage required 2nd Floor framing to span an approx. 30 feet to accommodate a column-free 1st Floor level suitable for four cars. Additionally, special attention was given to accommodate a unique roof dormer design while maintaining the structure’s seismic resistance.





